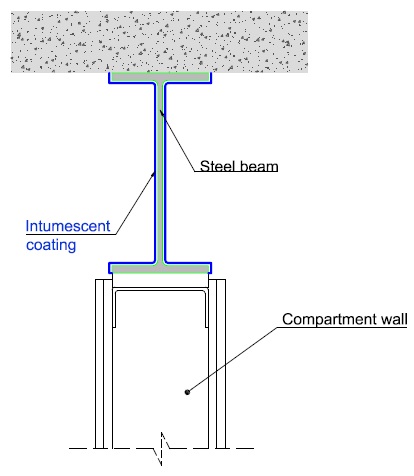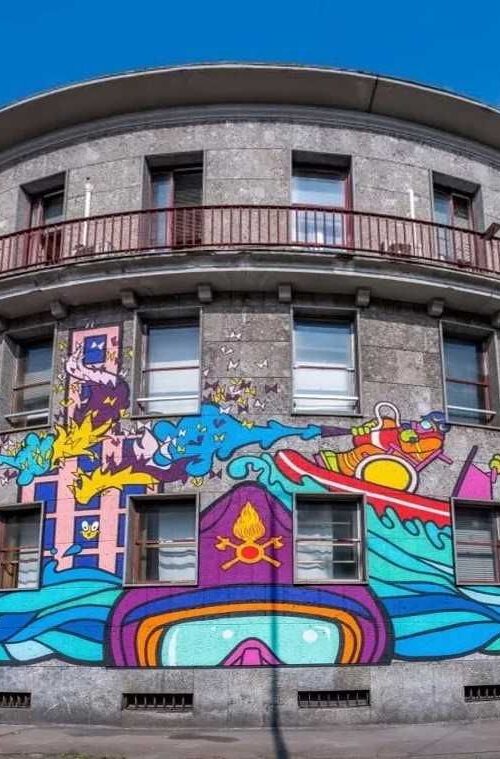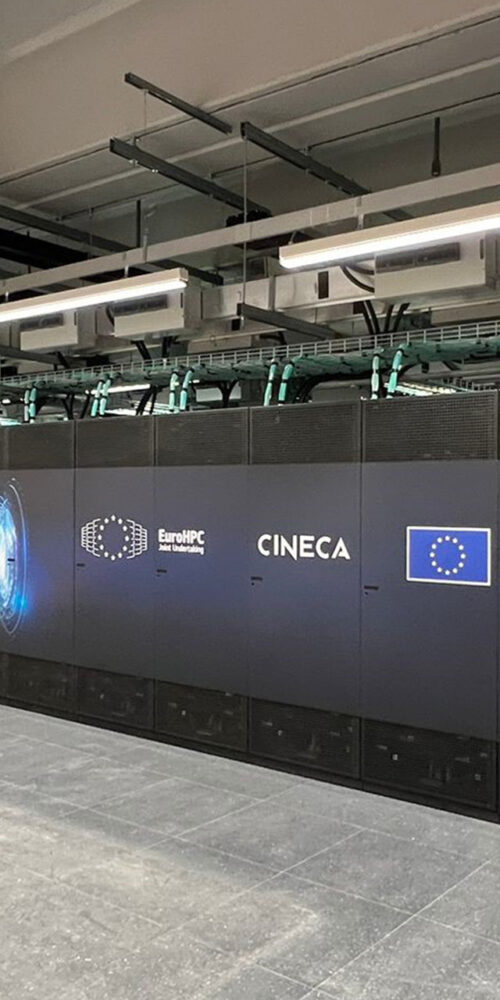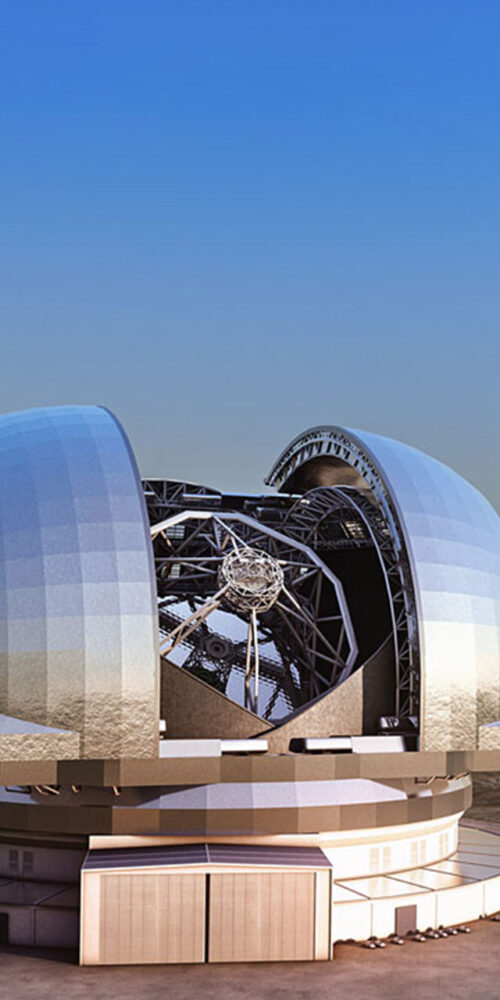IDF è presente nell’ambito dell’ingegneria antincendio con esperienza ventennale.
Ci occupiamo di trovare le soluzioni più cost-effective per ogni tipo di cliente e di situazione attraverso analisi di resistenza al fuoco delle strutture, sviluppo di pratiche di prevenzione incendi, progettazione impianti attivi di spegnimento e controllo, resa in BIM, modellazioni fluidodinamiche (FSE), asseverazioni, certificazioni.
La multidisciplinarità che ci contraddistingue ci rende fieri di essere parte di grandi progetti di livello internazionale e di annoverare tra i nostri fedeli clienti delle società che rappresentano eccellenze nei loro ambiti.
Il lavoro sinergico di team ci consente di valutare le soluzioni ingegneristiche secondo diversi punti di vista e di fornire valide alternative in accordo agli standard normativi nazionali, europei ed internazionali, riuscendo a garantire un’ interfaccia unica in grado di gestire commesse anche complesse, ottimizzando i tempi ed i costi di progettazione e esecuzione delle opere.
Il cliente al centro, le nostre competenze
al suo servizio.







